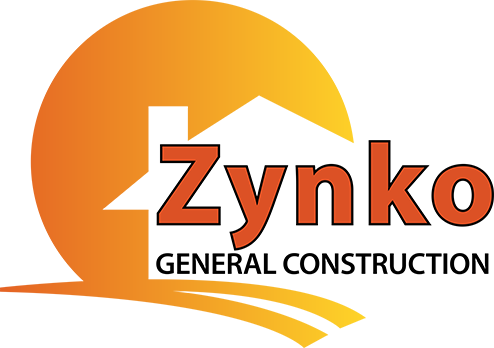Project: Complete Interior Installation of Commercial Men’s Restroom
Scope: A full build-out of a commercial restroom facility, including all plumbing rough-in, wall finishes, flooring, fixture installation, and partition assembly. The design focused on durability, ease of maintenance, and compliance with commercial building standards.
Highlights:
Durable Flooring: Installation of seamless, speckled epoxy or terrazzo-style flooring, featuring a drain for easy cleaning.
Fixtures & Finishes: Installation of industrial-grade fixtures, including wall-mounted sinks and a urinal.
Privacy Partitions: Assembly and installation of robust, dark-gray commercial partitions for the stalls and urinal area.
Wall Finishes: Installation of a white protective wainscoting paneling along the lower half of the walls to prevent damage and simplify cleaning.
Accessories: Wall-mounted stainless steel waste and paper dispenser unit installed.
Result: A fully functional, low-maintenance, and professional commercial restroom built to withstand heavy public use.
